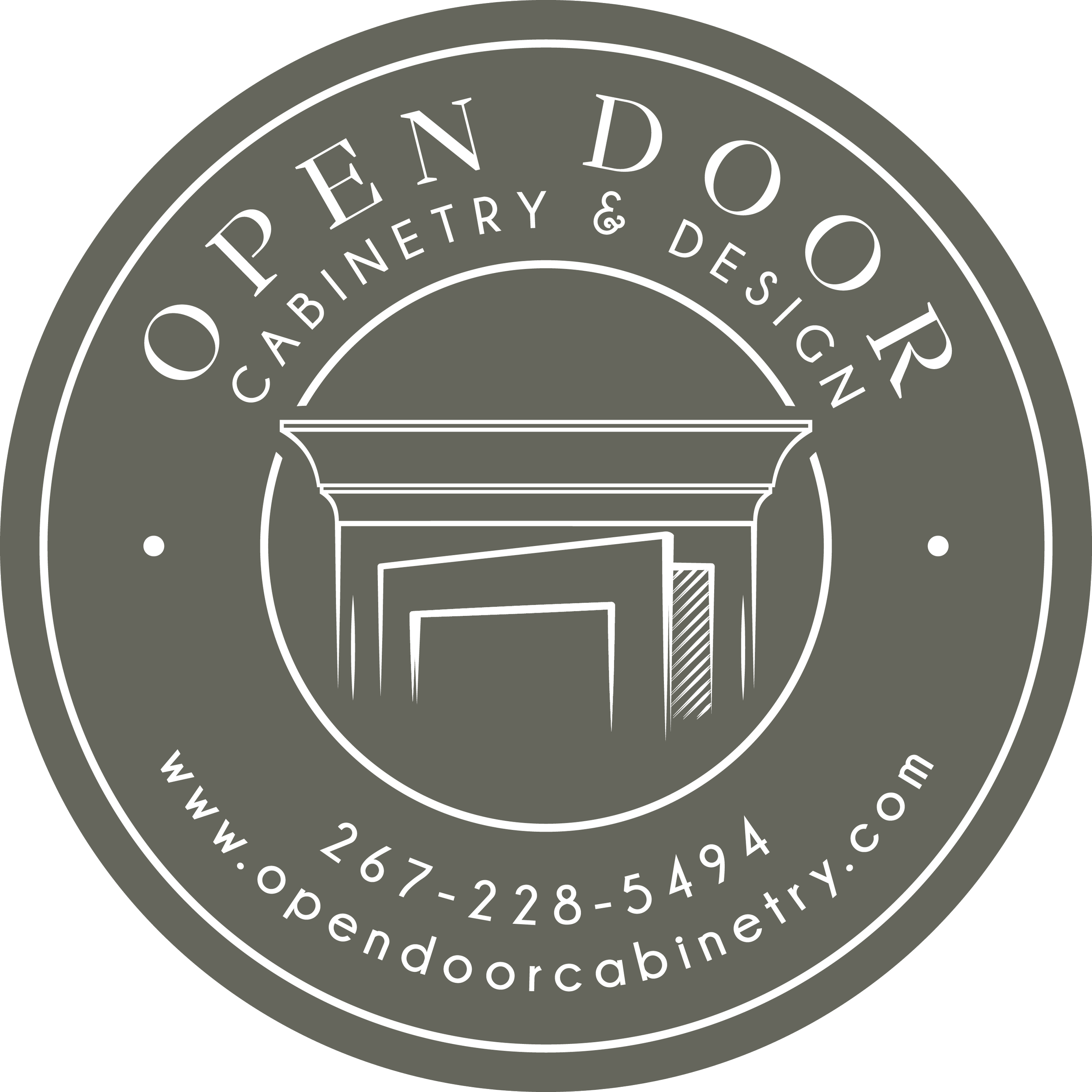Outdoor Kitchens 101
Cheers to you for deciding to add an outdoor kitchen to your home. You’ve chosen the perfect site on your property (poolside, rooftop or garden), browsed Houzz, Pinterest and Google, and have a general idea of what you want.
Next: assuming you have ample space, it’s time to choose a layout for your outdoor kitchen. It needs to be a functional kitchen and, possibly, living area that should also be easy to work in and create a comfortable space for entertaining.
Think about indoor kitchens that you like and try to envision them outside. If you have space, a sprawling U-shaped kitchen could be great, or if you want to invite in your surroundings, perhaps an L-shape may be better. If you’re shorter on space, consider an efficiently designed island or, simply, a perimeter kitchen. As always, it’s a matter of budget and style.
A Trex Outdoor Kitchen
Considerations
Will you need heat or fans, lighting or misting systems? Is it feasible to have wiring and plumbing in this space? How much privacy will you want? How many will you be entertaining, should there be an area for kids, do you prefer table seating or barstool configuration, will a pergola be enough or do you need a closed roof? How many cooks will there be at one time? Will you be close enough to your indoor kitchen that the areas and tasks can be integrated? Grilling may be sufficient for now, but do you see a big food smoker in your future? And where will the smoke/aromas be directed?
Layouts
L-shaped kitchens are perfect for maximizing rooftop space, work well with walls, fences, and dividers that are already in place – and can act as support -- in your yard or outdoor space. L-shaped outdoor kitchens also allow you to have more countertop space adjacent to the grill. This layout is ideal for smaller, more budget-friendly spaces where only one cook is expected to work at a time. This plan is also good for incorporating extras such as a sink, refrigerator, buffet, bar or seating area for entertaining.
If you’re leaning towards a larger, freestanding kitchen with a grill, refrigerator, dishwasher, sink, bar area and lots of counter space, a U-shaped kitchen might be the shape for you. This three-sided outdoor kitchen layout offers a variety of options and is often built beneath a cover to provide lighting, fans, heat and other amenities. Seating can either be in the same area or somewhat remote.
Don’t discount the simplicity of an island, which clusters the grill and all appliances in one cohesive unit. This layout provides easy access to all four sides of the space, and aids in the flow and circulation of cooks and guests. Just as indoors, the island can be a fun hub for entertaining.
We’ll discuss outdoor cabinetry and storage in lesson 202.
In the meantime, call us with your ideas, let us dream your dreams, and then create space that will delight you every day.
Award-winning Open Door Building Solutions in Bucks County, PA, offers a wide array of high quality, affordable cabinetry along with unrivaled personalized design services. We understand that you lead increasingly busy lives, and with that in mind, we will bring you samples, designs & organizational ideas until you are completely thrilled with the outcome. We offer stock, semi-custom and fully-custom cabinetry from top vendors such as Echelon, Fabuwood, Haas, Canyon Creek and Cabico's Elmwood Fine Custom Cabinetry, Grothouse wood & metal gilded countertops, the innovative Galley workstation, and NatureKast Weatherproof Cabinetry along with everything you need for cabinetry organization and hardware choices. Whether it’s new construction, or renovation and remodeling, you’ll find our commitment to your satisfaction is among the highest in our industry. Call or e-mail us today.


