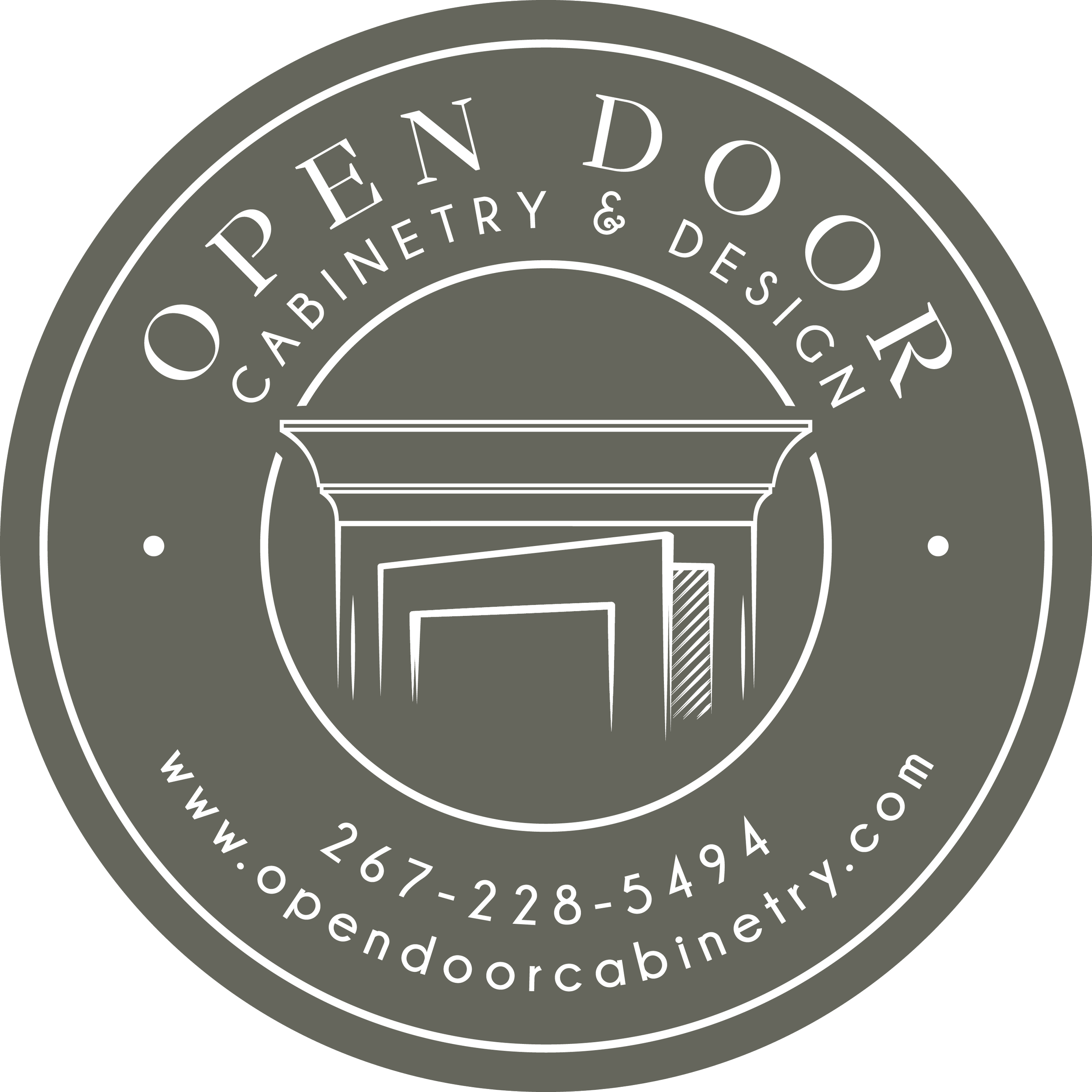Designing the layout of your kitchen renovation
Before you start tearing down your old kitchen, take a moment to think about how you want your new kitchen design to look. With a complete kitchen renovation, you have the luxury to craft your layout however you'd like to help make the room as functional as possible. Here are a few layout designs to look at when trying to decide what is best for your space:
- If you have a small kitchen, the single wall kitchen design may be the best layout to save on space. This design works well if you have an open floor plan that leads into the dining or living area. For a one wall kitchen design, you'll have your sink, stove and oven along the main wall, and maybe even your refrigerator too.
- If you need extra counter space, a kitchen island or peninsula layout may be the best design solution for added work space. Use custom cabinets to create the island and match the rest of the cabinet design seen throughout the room. This is a great way to add extra storage space below as well. If you want to keep the kitchen layout open, add a peninsula to the kitchen instead. Both options can be used for multiple purposes, such as additional work space, serving and dining areas.

